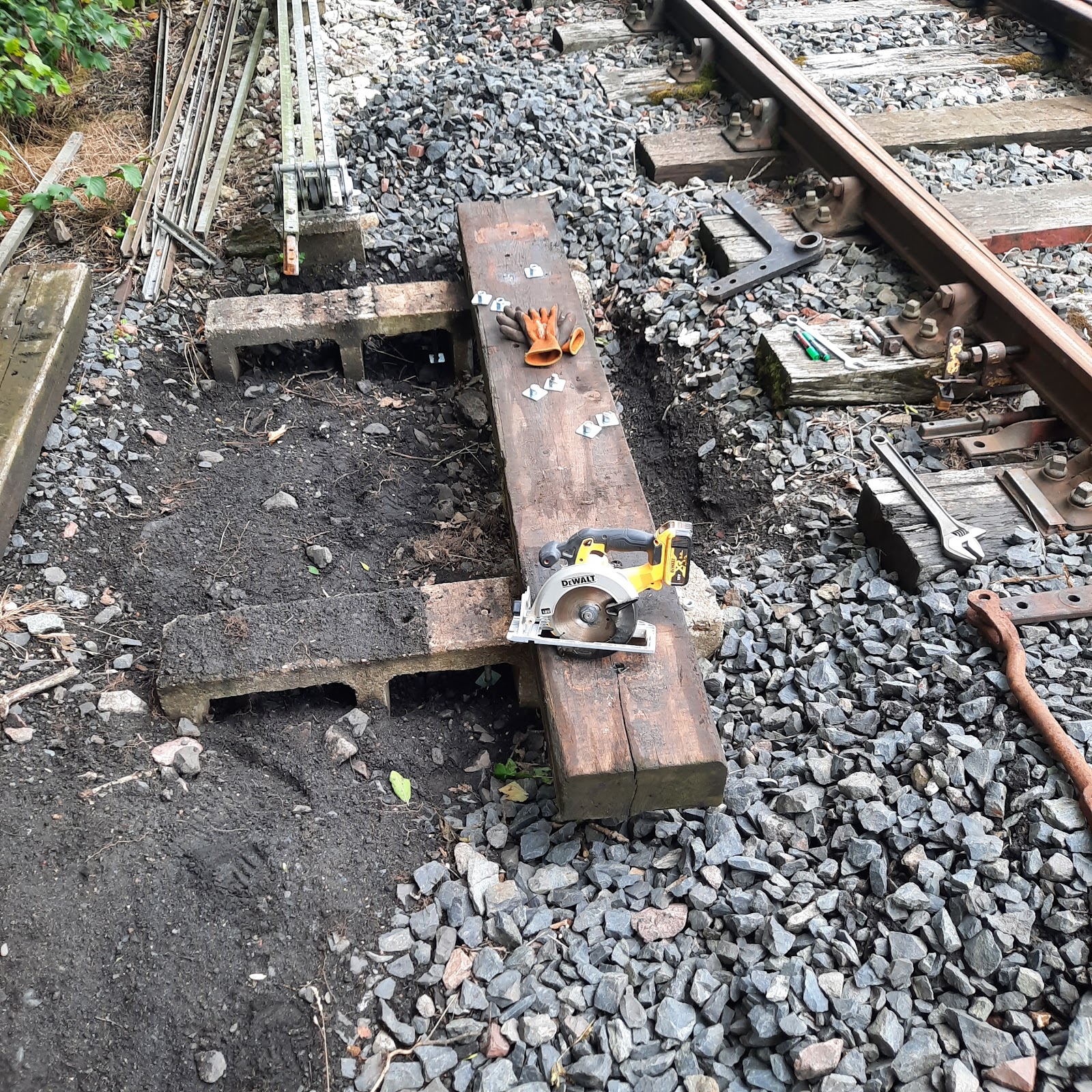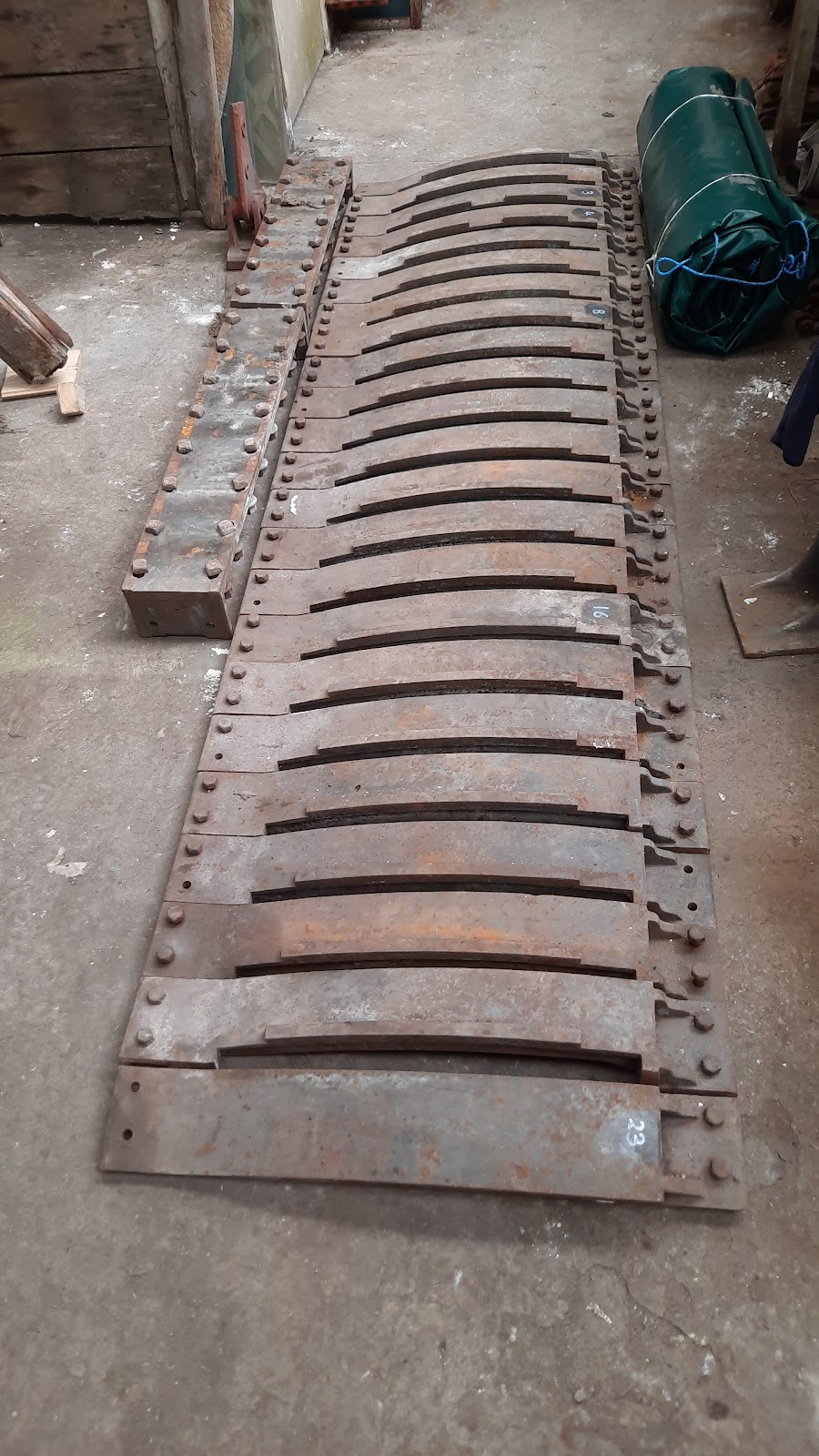NER CD Lever Frame Components

As the progress with the box itself nears the time at which we will be allowed to install the frame, we have been trying to get the various components cleaned up and painted. The stack of 22 levers with 3 of the catch blocks on top, showing their very distinctive shape. Some of the levers retain their original paint, whereas others were previously stripped back and primed in red oxide. The levers themselves required dismantling into their component parts so that they could be cleaned up properly, have the pins and holes inspected and made good as need be. As they have been dismantled, whilst the levers themselves have their number stamped on, the catch blocks and catch rods do not. Just in case they are not interchangeable (and to retain originality), we have numbered them accordingly. We did find that some levers have signs of brutality from some point in their lives: in some cases, the catch blocks would not slide off until the levers saw careful attention to high spots. The box cont...








