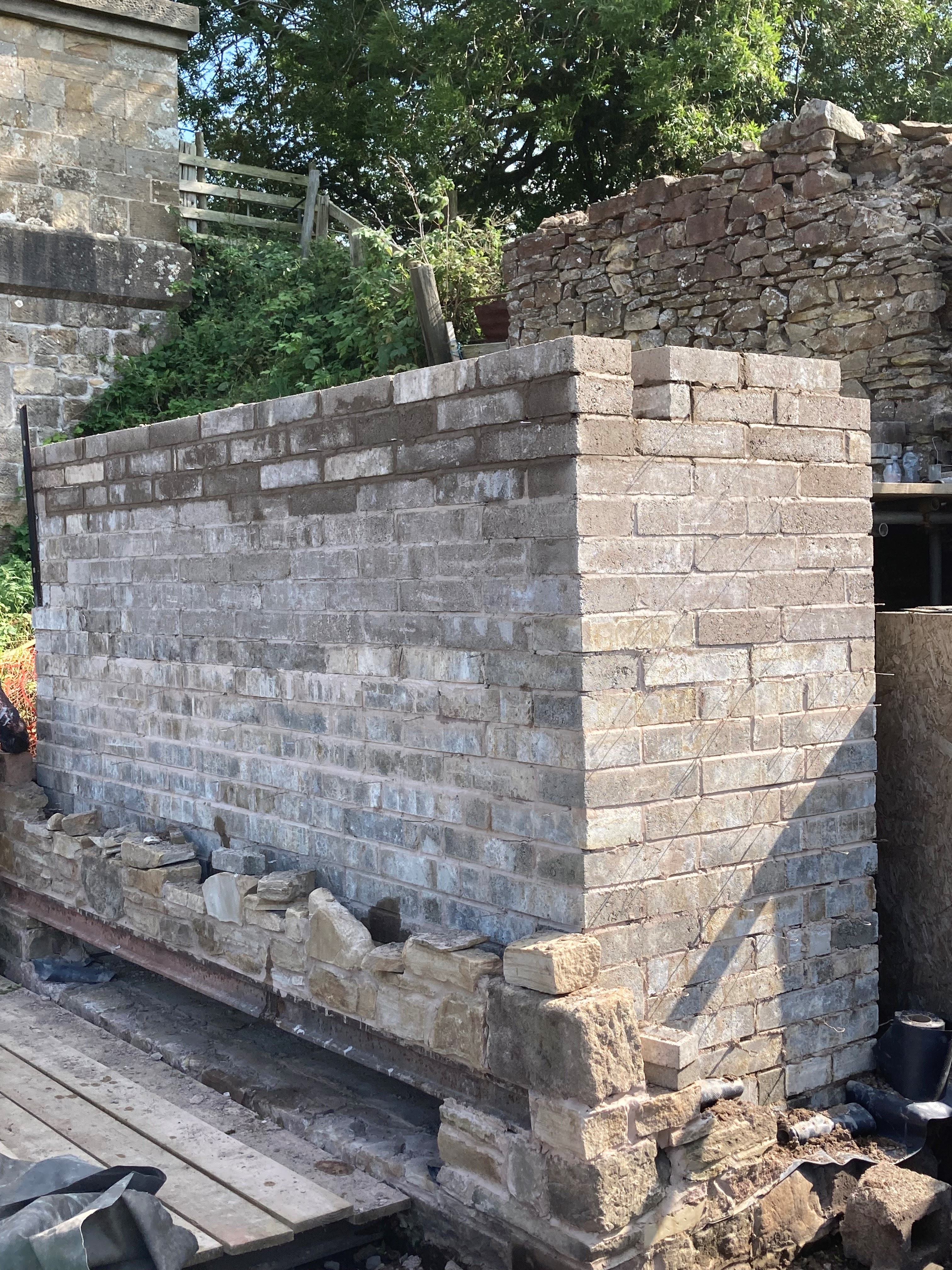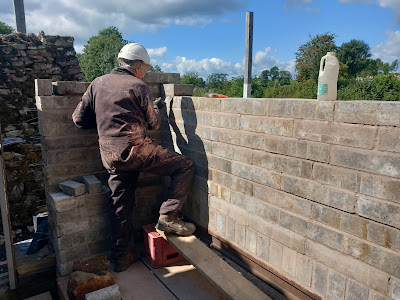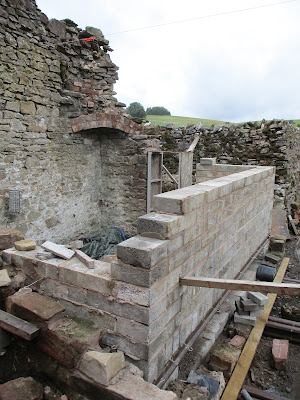The Locking Room – Part 5

Progress has slowed somewhat as we are now concentrating on the huge jigsaw which comprises the outer stonework of the locking room. Our aim is to recreate, as closely as possible, the appearance of the original signal box using the same stone almost certainly from the same quarry that supplied the railway all those years ago. Each piece has to be carefully selected for size and fit to give a completely random look when, in actual fact, it is anything but. As can be seen in the photos, a start has been made on the locking room window reveal and this is beginning to give us a taste of what the finished structure will look like (Photo 1). We have also lined the aperture out of the locking room wall with flagstones which gives our signalling engineers a neat and finished opening to work with (Photo 2). As ever, many thanks to Bob for the update, Barry for the photos and all the volunteers involved for their hard work.

.JPG)

