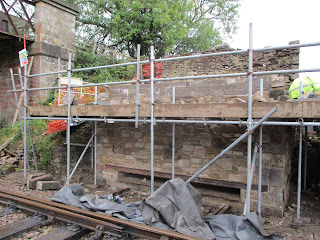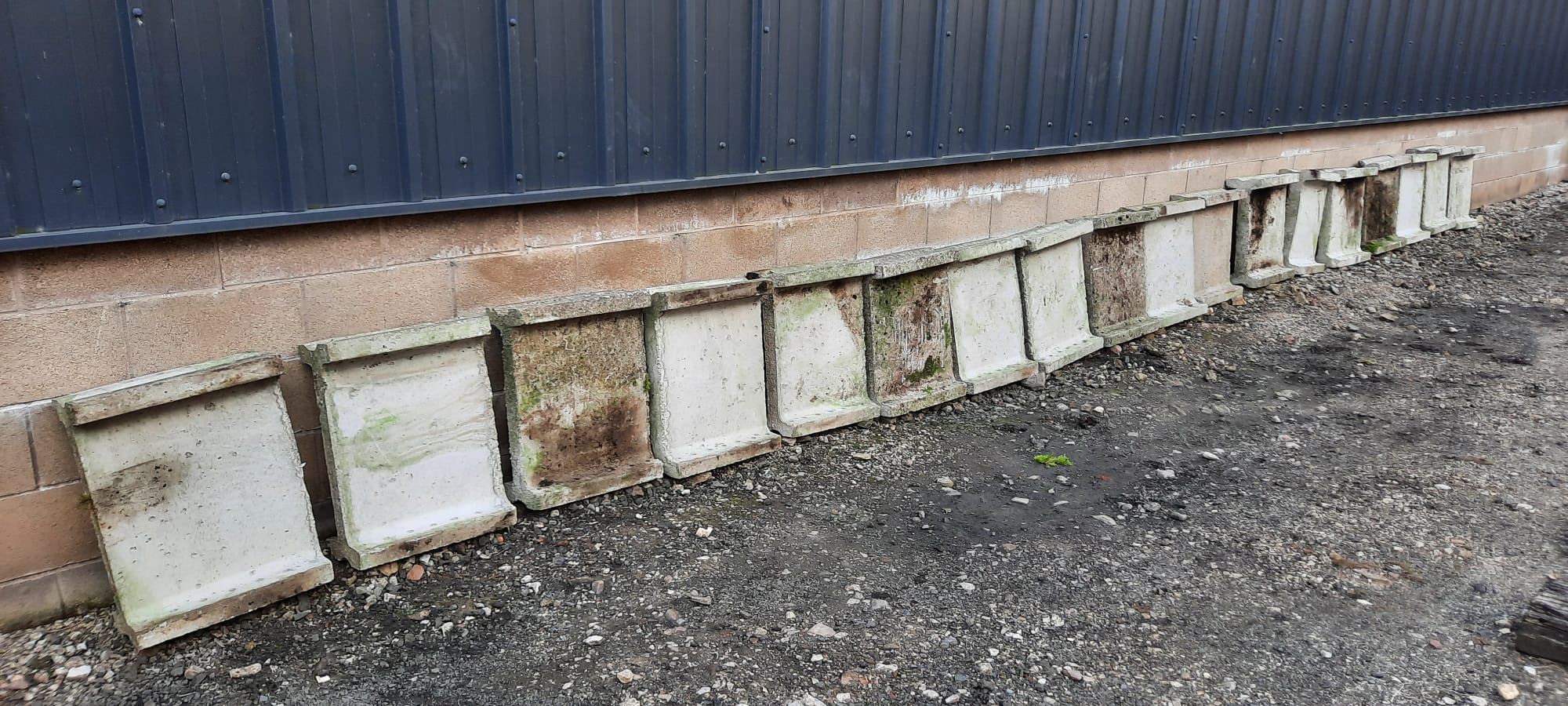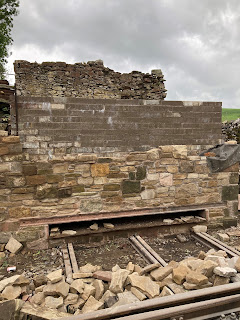Almost Ready For The First ‘String’ Course

Hello blog fans! I hope that you're all well and managing to avoid this miserable weather. The signal box building team have been pulling out all the stops ( and some hair! ) since our last post and has at last succeeded in raising the stonework around the locking room door to the correct height to receive the lintels. This is really something of a milestone and has taken us a fair amount of time, but only because we have beavering away at the other three walls at the same time in order to bring all the courses of stone up relatively evenly. Once the mortar has set hard, we will mount the lintels and, for the first time in over 60 years, the ‘box will have an inside and an outside. We now have only a finishing course of stone to ‘top off’ the front wall to enable us to mount the first of the two ‘string’ courses which mark the clear division between the locking room and the operating room floor. Further progress is expected soon, and you'll be the first to know when it does.



