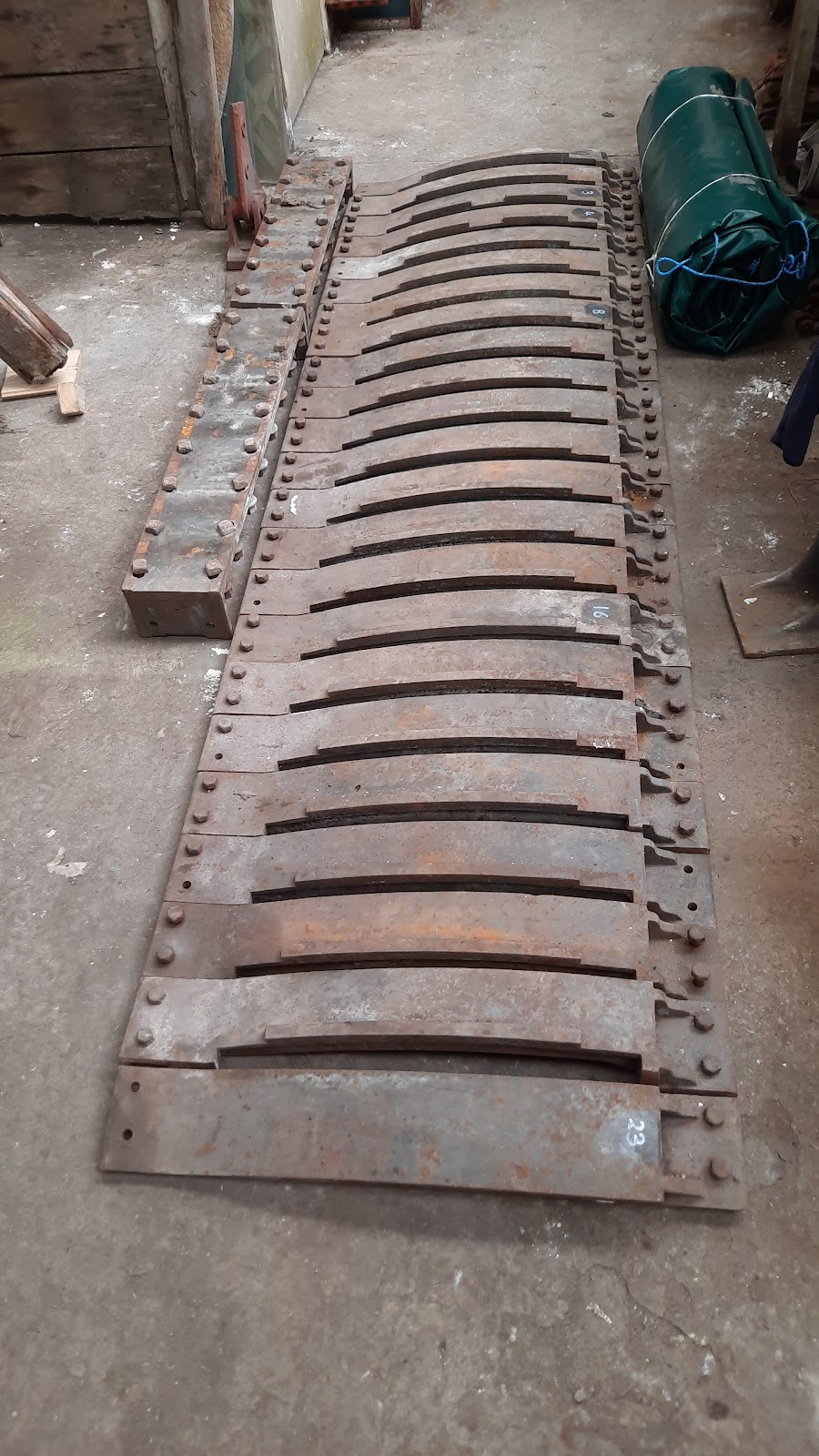The Rafters - Part 3

Further progress has been made with most of the rafters now settled in place with just a little ‘truing up’ required here and there due to the fact that the majority were either twisted of bent. The sun shone a little brightly today (never happy are we!) and, by 2pm, a temperature of 24°C was crisping our skin as we fitted our last rafter of the day and called time. With the big, heavy purlins now firmly secured in position, we will proceed to construct the gables to their full height thus completing another important phase of the building – hopefully later this week. Keep watching!



