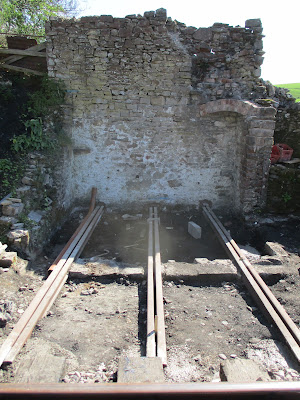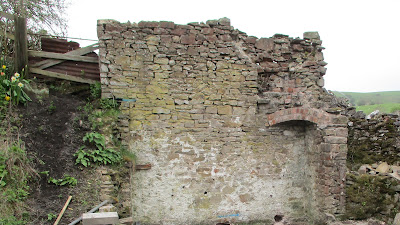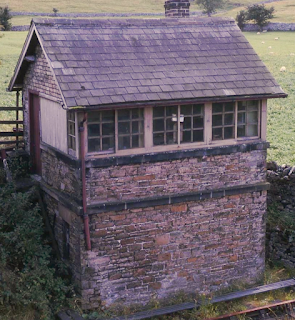The Locking Room Floor & Lead-Out Bench – Part 1

To provide suitable support for the locking room floor and lead-out bench, our signalling engineers required three pairs of rails, suitably spaced across the width of the ‘box, to be cemented into sockets cut into the rear wall and to project forward across the locking room floor, through a prepared aperture in the front wall, to the trackside. These rails will provide a rigid base for the heavy floor timbers required to take the weight of the various rods, cranks etc.. emanating from the lever frame on the floor above. As the internal walls will be plastered, we have chosen to build the locking room using concrete blocks which will not be visible in the finished ‘box. These will be faced with stone externally using material which has been sourced locally and carefully matched to the original building. Additional solid block pillars either side will carry the steel beams that will, in turn, support the lever frame. With the floor supports described above in place, construction of the w...

