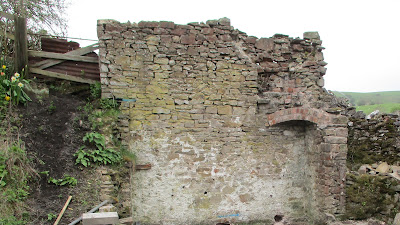And So The Work Begins..
After talking about rebuilding this structure for some 25 years +, with all the necessary paperwork now in place and signed off – Risk Assessments, Method Statements, Construction Phase Plan etc to conform with the Construction (Design & Management) Regulations 2015 – work on the reconstruction can now formally begin in earnest.
Our Team Leader, Bob Tyson, writes ‘The single remaining wall of the 1860’s S&DR signal box is outlined gauntly against the grey skies of Stainmore as we clear away the vegetation and detritus that has accumulated on the site since the structure was demolished by British Rail in the 1960’s. This enables us to examine the rear wall and its foundations more closely to determine how they have fared in the intervening 60 years. Surprisingly well is the answer – the wall has its core exposed at the tope edge and some loose pieces of stone but, on the whole, it is as straight and true as the day it was built with no signs of subsidence or cracking. Likewise, on inspection, the foundations of the other walls prove to be sound and well able to support the rebuilding of the 18" thick solid stone walls – both good omens for our ambitious rebuilding programme over the coming months’.
 |
| The remaining rear wall of the 1860's S&DR box |
Our Team Leader, Bob Tyson, writes ‘The single remaining wall of the 1860’s S&DR signal box is outlined gauntly against the grey skies of Stainmore as we clear away the vegetation and detritus that has accumulated on the site since the structure was demolished by British Rail in the 1960’s. This enables us to examine the rear wall and its foundations more closely to determine how they have fared in the intervening 60 years. Surprisingly well is the answer – the wall has its core exposed at the tope edge and some loose pieces of stone but, on the whole, it is as straight and true as the day it was built with no signs of subsidence or cracking. Likewise, on inspection, the foundations of the other walls prove to be sound and well able to support the rebuilding of the 18" thick solid stone walls – both good omens for our ambitious rebuilding programme over the coming months’.
With the remains of the fireplace support in a somewhat parlous state with bricks falling out etc, the first job was to repair the surviving section of this structure to prevent any further deterioration and risk of collapse to that area of the building. This was done by producing a wooden former to support the arch enabling an effective repair to take place as shown in the photos below.
The next stage will be to commence work on the Locking Room floor and Lead-Out bench.





Comments
Post a Comment