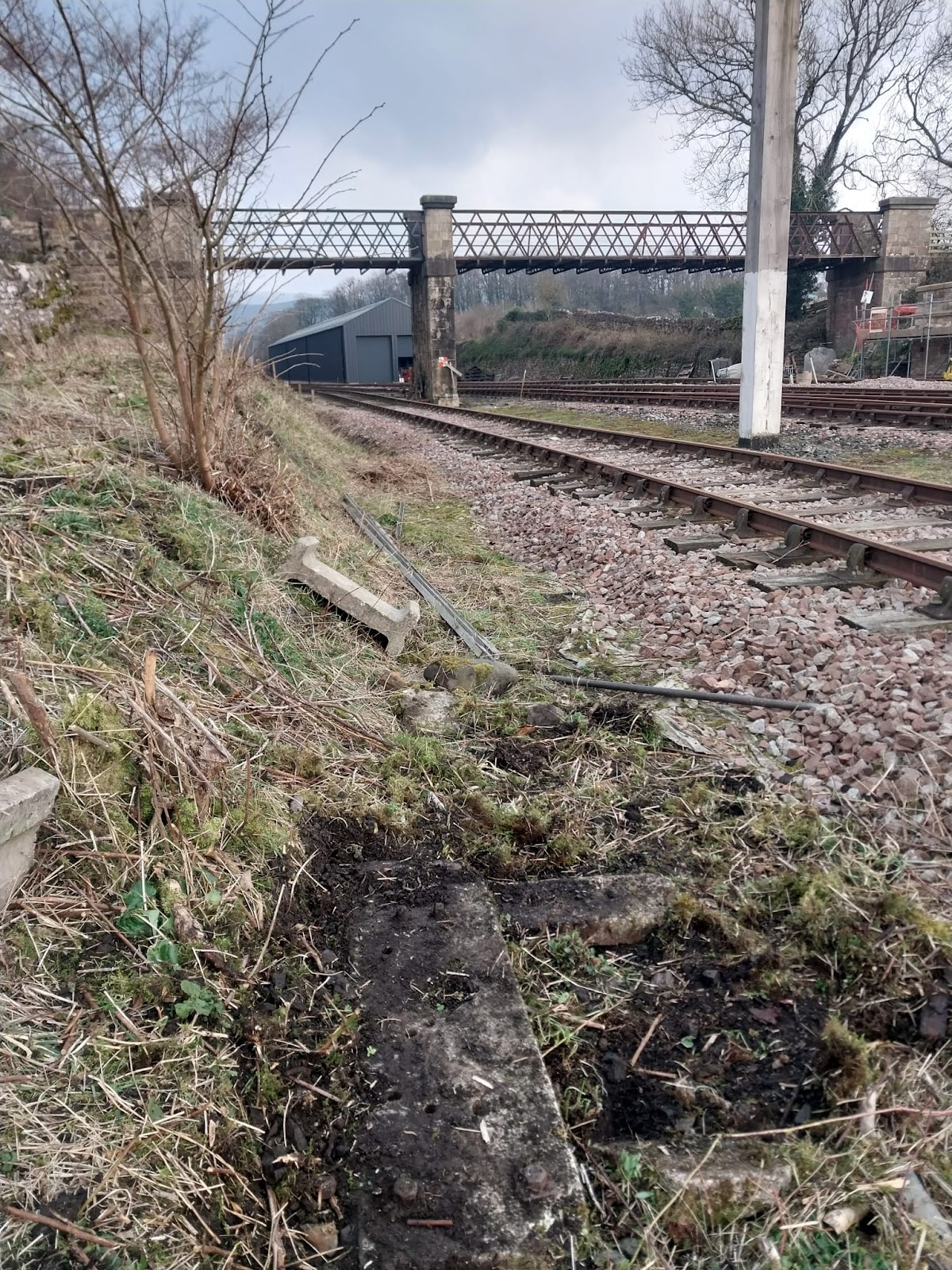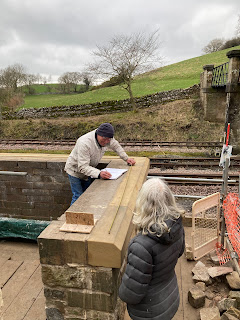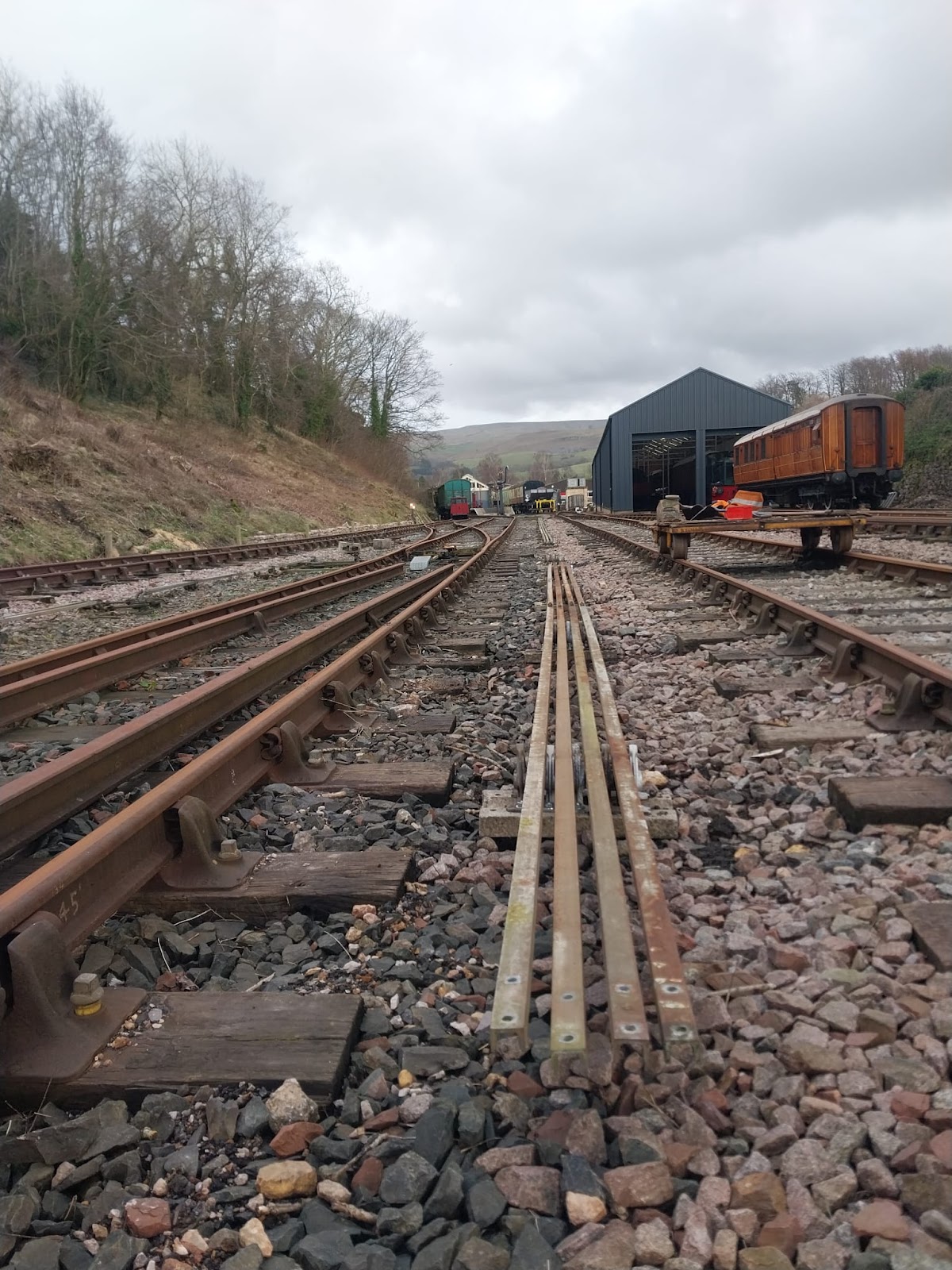From Loose Stools To Benches (Part 1)

Having previously discussed the placing of stools in the ground (to support point rodding, I hasten to add), we now move on to benches. These have legs in the ground and wooden tops... for the cranks and compensators to sit on. By the very nature of the forces involved, these are heavy lumps that need to be well planted so that they don't move. If we have loose benches, we will have points not moving far enough, and lots of wasted effort from those working the signal box. The bench in its native habitat: snoozing in the ground On site at Kirkby Stephen East, we have been lucky to find several LNER / BR concrete bench legs, with concrete tops and concrete ties between the legs. These are steadily being recovered for further use, which sounds lovely and simple. Until you come to dig them out! I will now try to recount some of the challenges we face with this task... Upon exposing the top, the original bolts which hold the separate concrete slabs together can either be undone (if you ...




