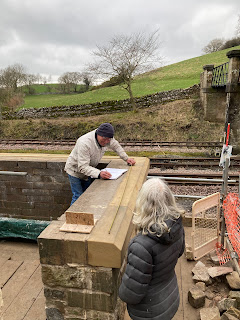Sliding Sash Windows – Part 1
Monday saw 99% of the stonework completed with only a small corner unfinished because my arms are not 5 feet long and I could not reach, so we will have to raise the scaffolding as soon as possible.
Rick, our amiable joiner, was on site with his tape rule and notebook taking preliminary measurements for the construction of the sliding sash windows that will form the next stage of our build. We also set about humping mountains of stone off the scaffolding boards in order to clear the decks for a rise in the scaffold of some 5 feet.
 |
| Trusty tape measure in hand.. |
Derek ‘Del Boy’ Payne in the meantime, finished the rather tedious task of pointing the rear wall making it weatherproof for the first time in years.
With a temporary lull on our hands until the scaffolding is lifted, our attention turned to the inside of the ‘box generally, and the fireplace in particular. Absolutely nothing remains to give us a clue as to what it looked like but, looking at other remnants here and there, it is highly likely it was made of brick with a stone mantle so that, at the moment, is how we see it. It is a case now of sourcing the materials and mocking it up to see if we are happy with the result. We will let you know how we get on.




Comments
Post a Comment