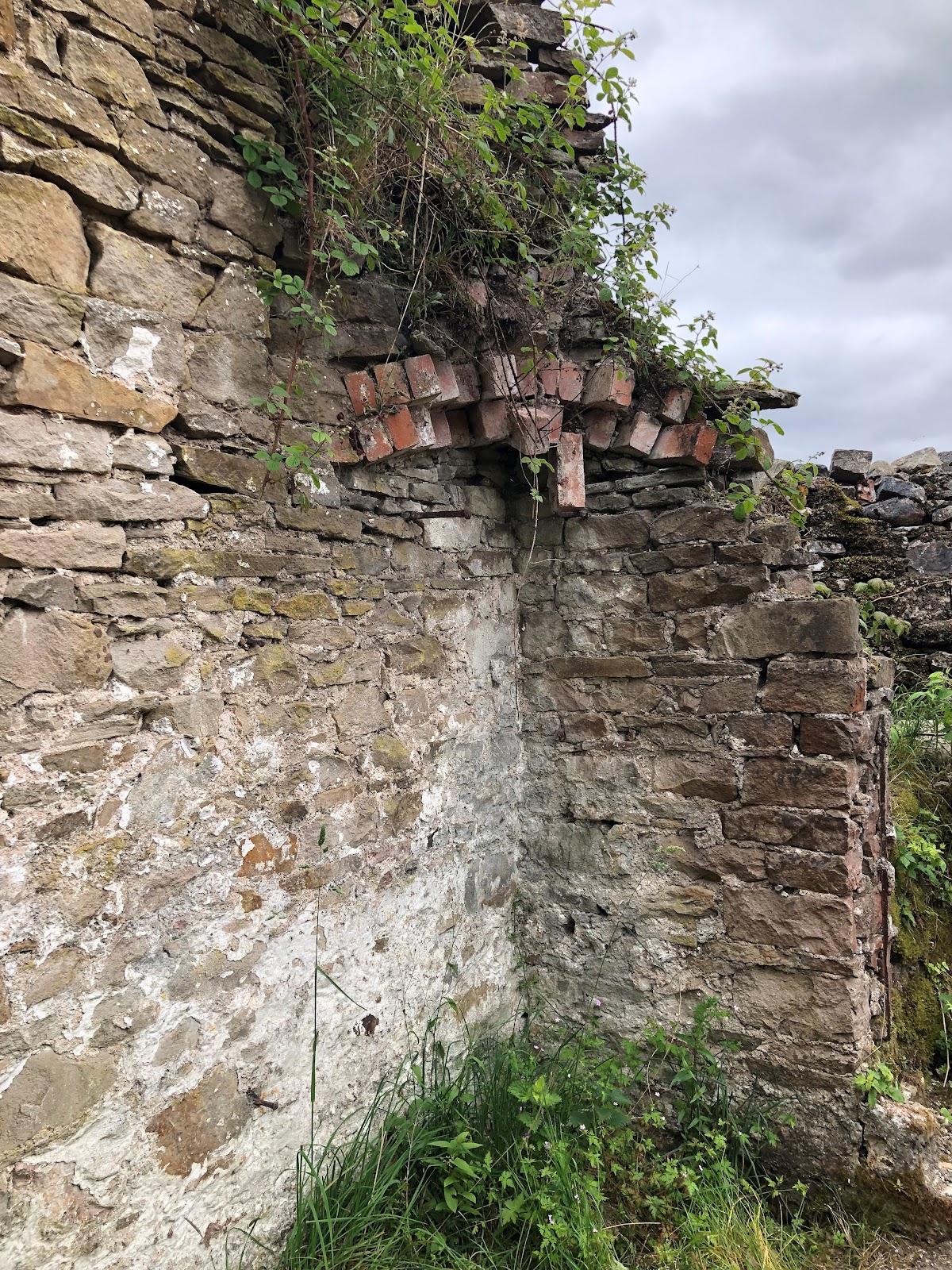Wibbly – Wobbly Mock-Ups
Things are a little quieter at the moment as we wait for our joiner to install the windows. So, our attention has turned to trying to reconstruct the tiny fireplace that we believe sat in the corner of the signalbox. All we had to go on was a semi-collapsed pile of soot-stained stone and the archway of bricks underneath that theoretically supported it. As you can see from the first photograph, the arch itself was in a terrible condition with bricks falling out like rotten teeth, so a comprehensive repair was undertaken to remedy this (Photos 2 and 3).
We know that many signalboxes were heated with a cast iron stove, but the soot stains on the chimney we can see with the one photo we have of the building convinced us that a proper fireplace was the way to go.
The arch bisects the corner of the ‘box meaning that the fireplace it supported did the same and, after building a rough mock-up, we realised just how tight the space for the chimney was going to be – especially bearing in mind that, at some point in the chimney’s construction, we have to swivel the stack through 45° so that it emerges from the roof in the correct orientation with the walls. This is a problem we have not yet solved, so our principle concern at the moment is getting the proportions of the fireplace right and also the design of the brickwork itself. We are using an original fireplace in the station building for ideas on this, so we will manipulate our ‘wibbly – wobbly’ mock-up a little more until we are satisfied with it, build it for real and let you see the result.
The final photo shows one such mock-up with different orientations of the bricks on either side. Clearly, the left-hand side is a non-starter as some of the joints align which weakens the design. The right-hand side, however, is more like the sort of thing we are looking for.
Watch this space!







Comments
Post a Comment